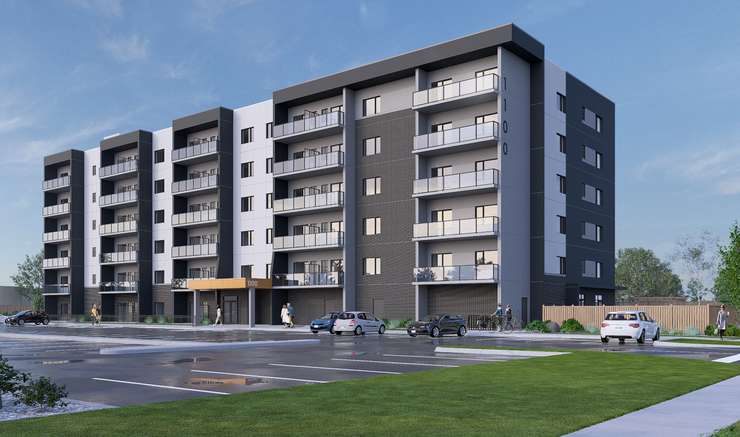A new six-storey apartment building is taking shape in the central area of Sarnia.
The development, at 1100 Afton Drive, will include 90 rental suites with modern open layouts, private balconies and natural light.
Spokesperson Lauren Pomerleau said you may have noticed the large crane and construction on site.
"These suites are going to be a mixture of one and two bedrooms," said Pomerleau. "They will be independent temperature control, they'll have four stainless steel kitchen appliances, as well as in-suite full sized washer and dryer. The intention behind the build is that it's convenience and community, wrapped up in one. So there will be a lot of really exciting features, within the suite, in the building and around the building as well."
She said residents will benefit from amenities that support a balanced lifestyle.
"Outside there will be a landscaped greenspace with a community garden, we're looking at bringing a dog run and a dog wash station, and inside the building we'll have a fitness studio, a common room and we're actually having a guest suite," said Pomerleau. "So, anyone who's looking to host family with be able to rent out this guest suite for them to stay right in the building with them."
A $21 million permit was issued to Glos Associates Inc. in November for the building's construction.
Pomerleau said they broke ground on the build in March.
"The building, as you'll see, is actually going up quite quick. We chose a superstructure system of total precast concrete and that's being supplied by Stubbe's Precast," she said. "So, what people will see as they walk by right now... we already have the first and second floor walls completely up. Within a month, you're going to have all six floors completely erected."

Pomerleau said the modern approach offers superior strength, faster construction, and long-term durability.
"It's a really unique process where the wall panels are actually built off site and come to site with the windows installed and with the first coat of exterior paint already put on," she said.
Pomerleau said once the building is up by mid August, you'll already have an idea of what it will look like.
"We will be, what we call, water tight by October. We're going to start early pre-leasing in the early months of 2026, so January, February of 2026, and we're going to start moving people in, in the summer of 2026 -- which we're really excited about considering we started the project in March of 2025," Pomerleau said.
She said they're still determining what the prices will be, but it will be a market rent.
More information will be posted at 1100Afton.com as the project progresses. Prospective residents can also join the waitlist by emailing leasing@1100Afton.com